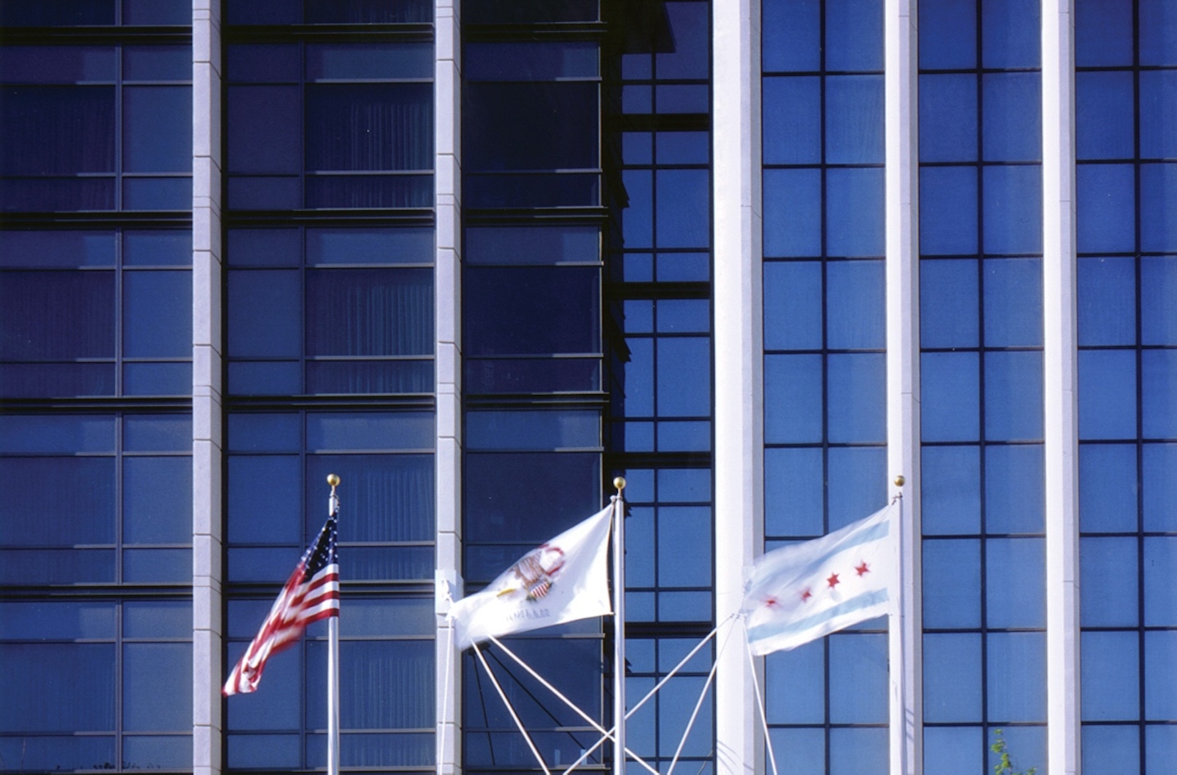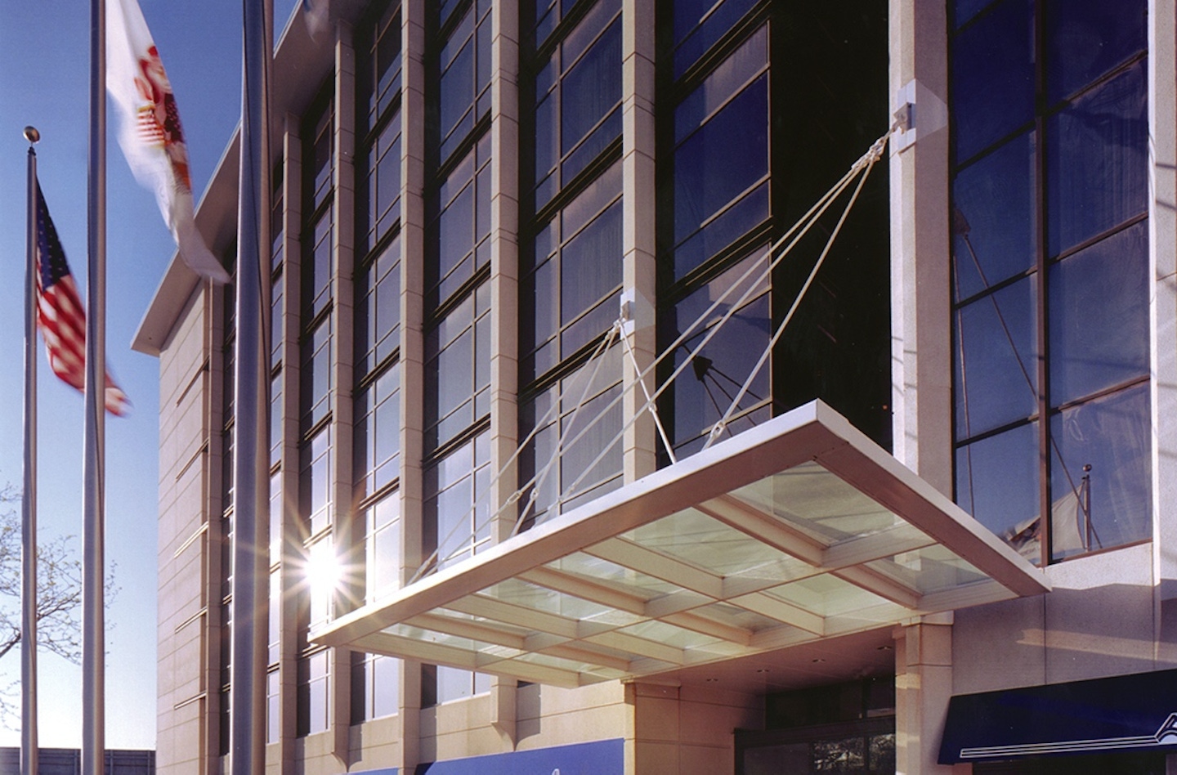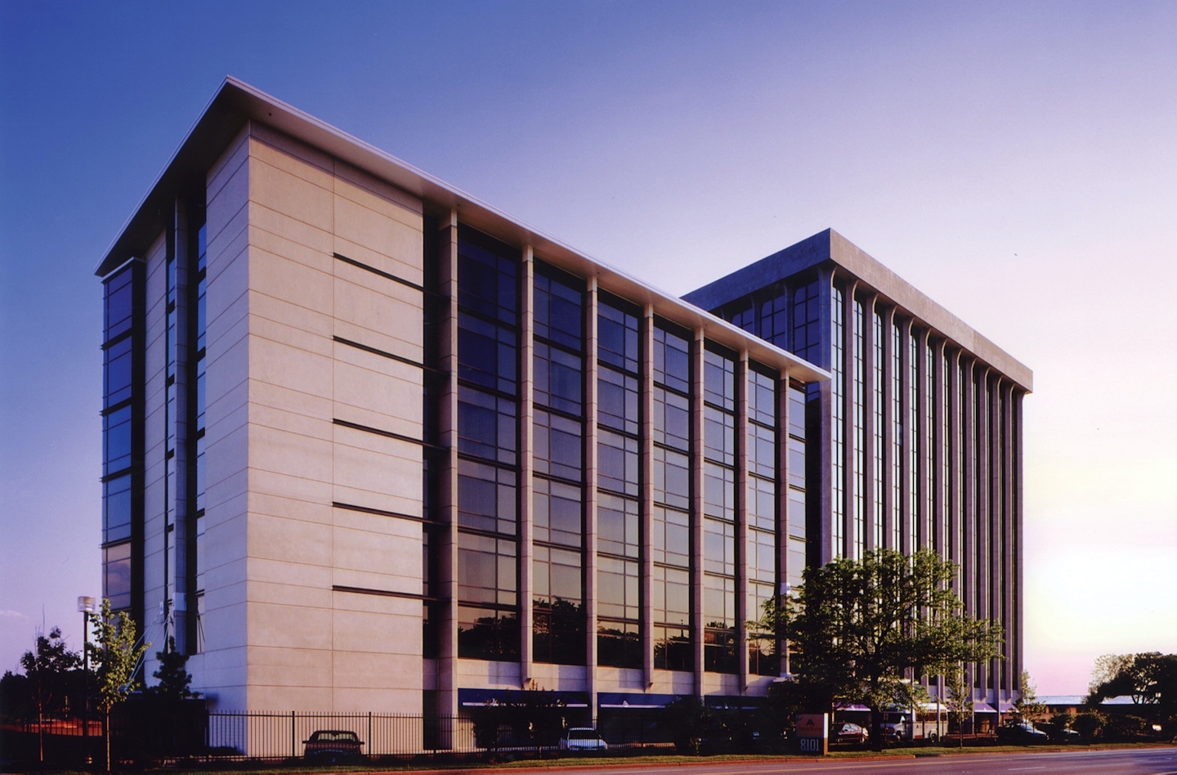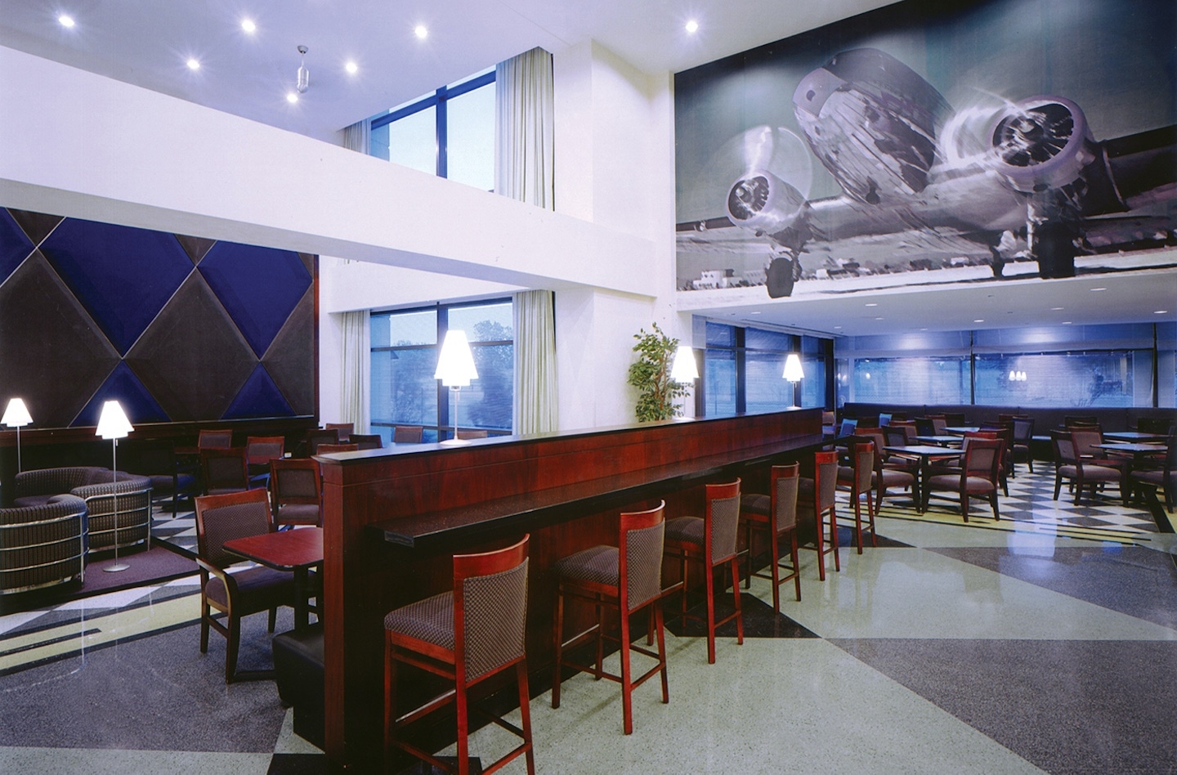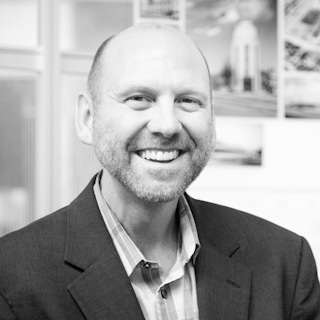Epstein provided full-service design and engineering services for this hotel development, consisting of the conversion of an existing 10-story office building and a new 10-story addition into an all-suite hotel complex.
This new expanded development provided a total 261 rooms through a combination of typical king suites, double/double suites and larger hospitality suites on the building's skylit top floor.
The ground, second level and basement contain hotel amenities such as lobby functions, meeting rooms, an indoor pool and exercise room, and a specialty restaurant.
The existing basement provided all back-of-house and support functions in addition to 60 secured parking spaces. An additional 141 spaces were provided on site for a total of 201 spaces.
Total project area was approximately 178,000 square feet with 110,400 square feet located within the existing building and new construction of 68,000 square feet.

