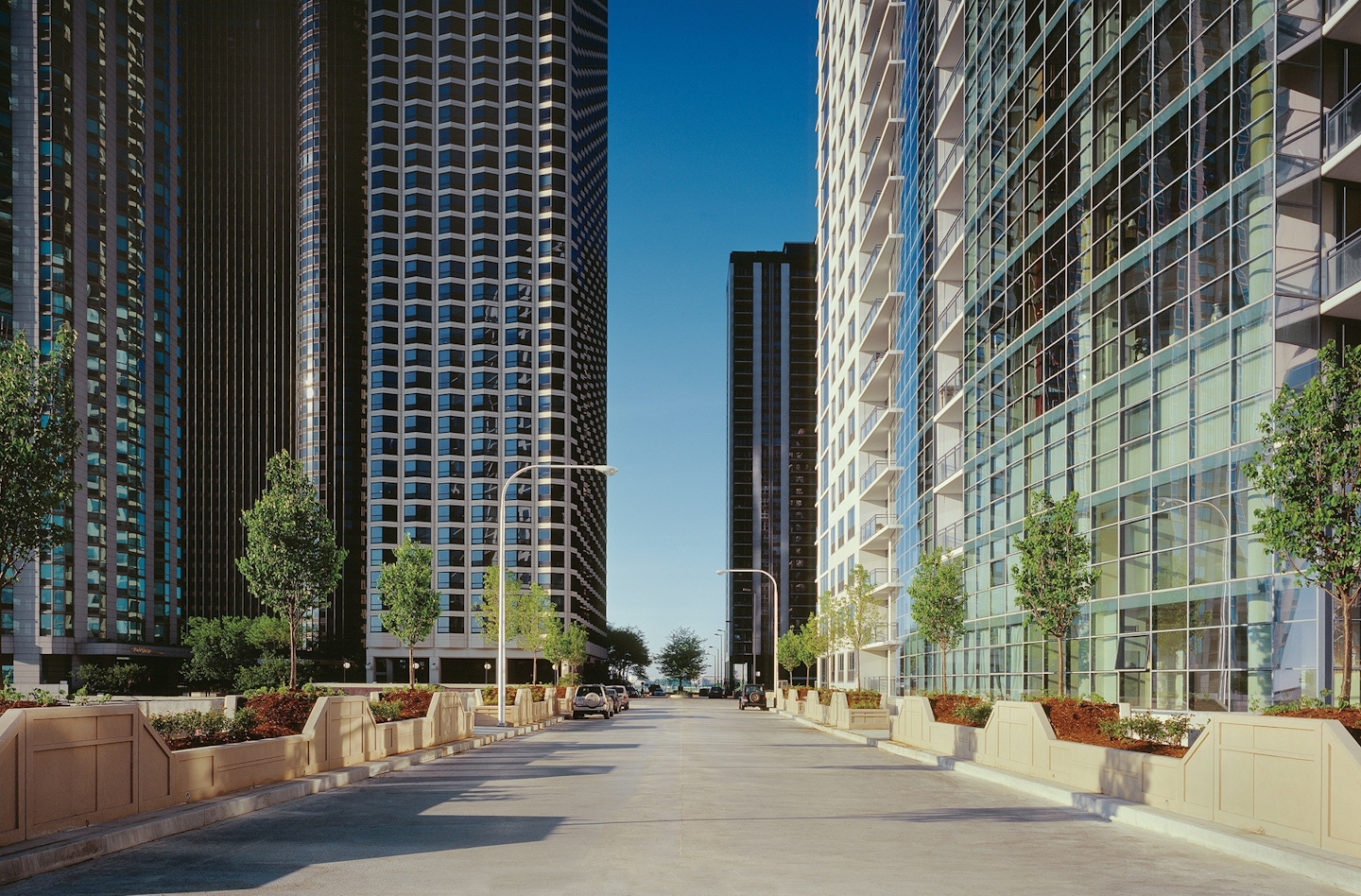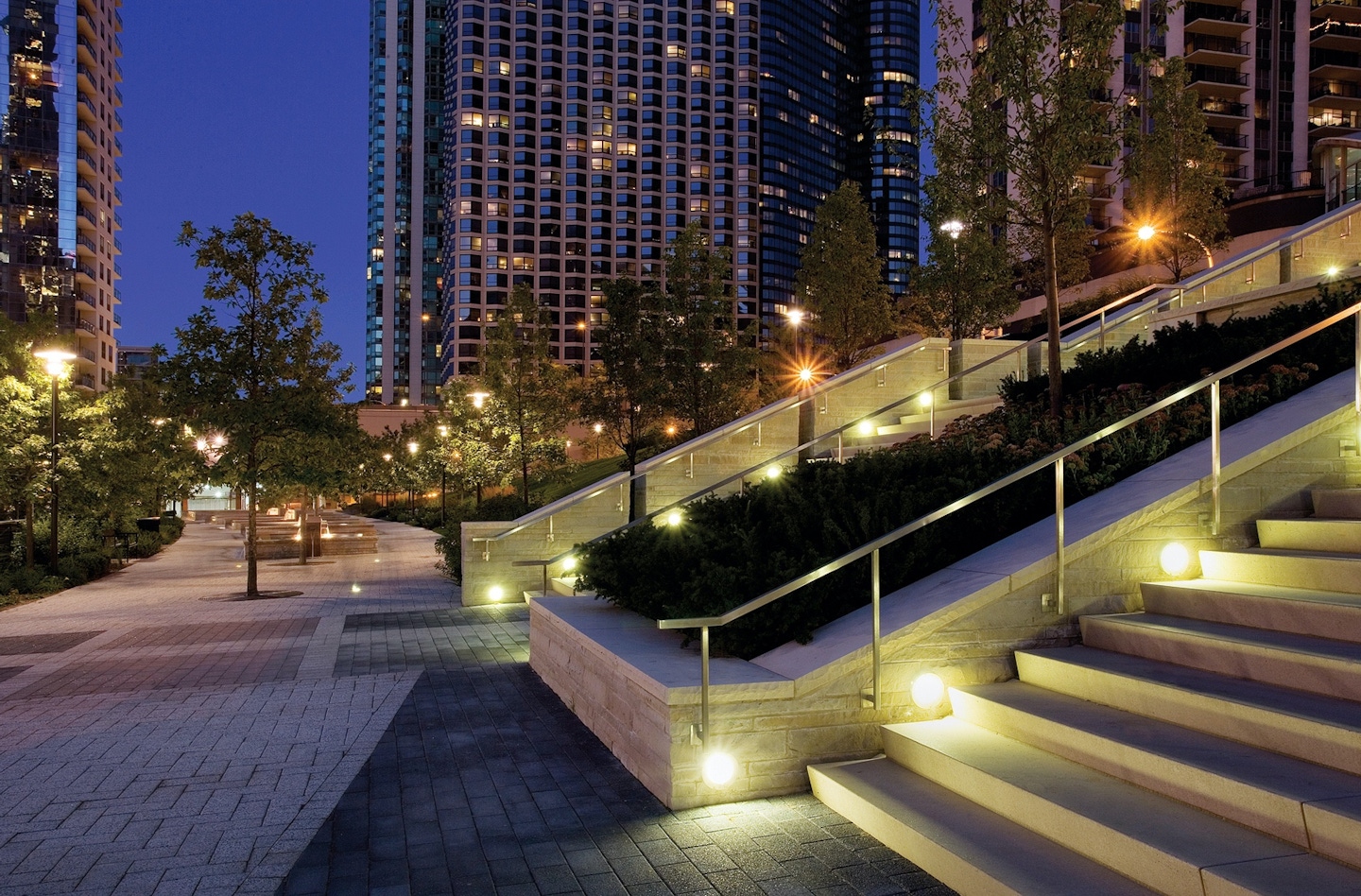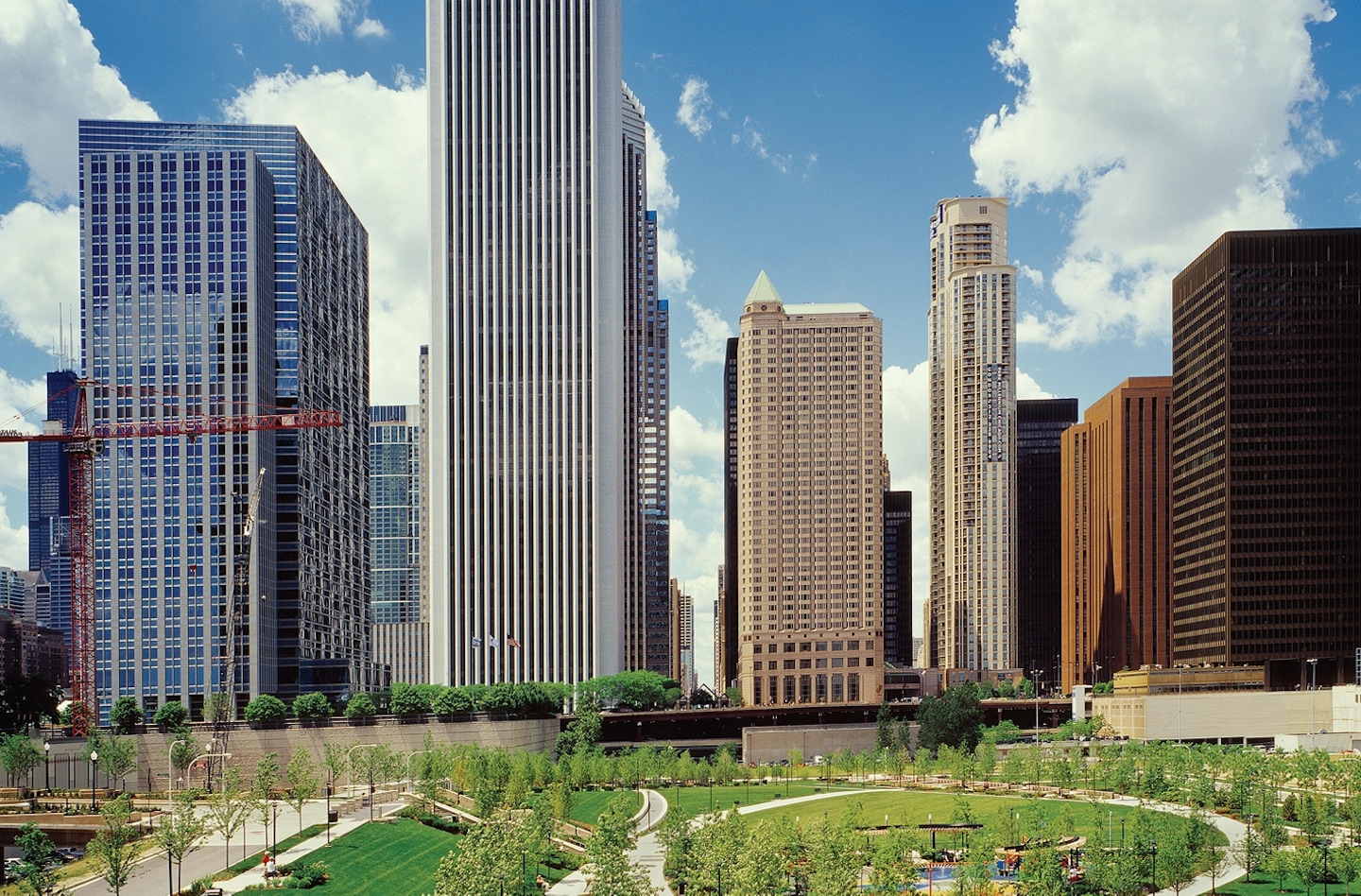Lakeshore East is a 27-acre multi-use planned development in the heart of Chicago's lakefront comprised of 9.7 million square feet of build-able area that includes a mix of townhouse and high-rise buildings, a Chicago public school, a hotel, office space, and a new public park. Epstein provided civil and structural engineering design and construction administration services for the development of the roadway system and infrastructure.
Epstein was responsible for the design of approximately 3,300 lineal feet of roadway, a 250-foot-long bridge structure, approximately 2,000 lineal feet of retaining wall, as well as 16,000 feet of storm sewer, sanitary sewer, and water main serving the development.
A new out fall to the Chicago River was constructed to allow discharge of the storm water from the site.Approval for the river outfall was obtained from the U.S. Army Corps of Engineers, the Illinois Department of Natural Resources and the Illinois Environmental Protection Agency.
Epstein worked very closely with the City of Chicago Department of Transportation, Bureau of Underground Coordination & Department of Sewers and other reviewing agencies in order to obtain the required approvals and permits. The project also required significant coordination with utility companies such as ComEd, Peoples Gas and SBC.
Epstein provided the design for a pre-cast concrete, 4-span bridge structure that will be founded on caissons. The bridge structure was designed to accommodate streetscape planters and planting beds. The bridge deck consists of pre-stressed concrete with a latex-modified surface.
Epstein’s design includes extensive earthwork manipulation, including dynamic compaction and pre-consolidation through the use of a wick drain system. Prior to the reconstruction of Chicago’s lakefront, this site contained many boat slips used for the transfer of goods and materials. Loose clay material and debris from the Chicago fire were eventually deposited in these slips.
Consequently, the proposed embankment areas on the site are anticipated to induce a settlement of these soft deposits from 2 inches up to 18 inches. By combining dynamic compaction with a wick drain system, most of the consolidation will occur prior to the installation of utilities and paved surfaces that would otherwise be sensitive to such differential settlements.






