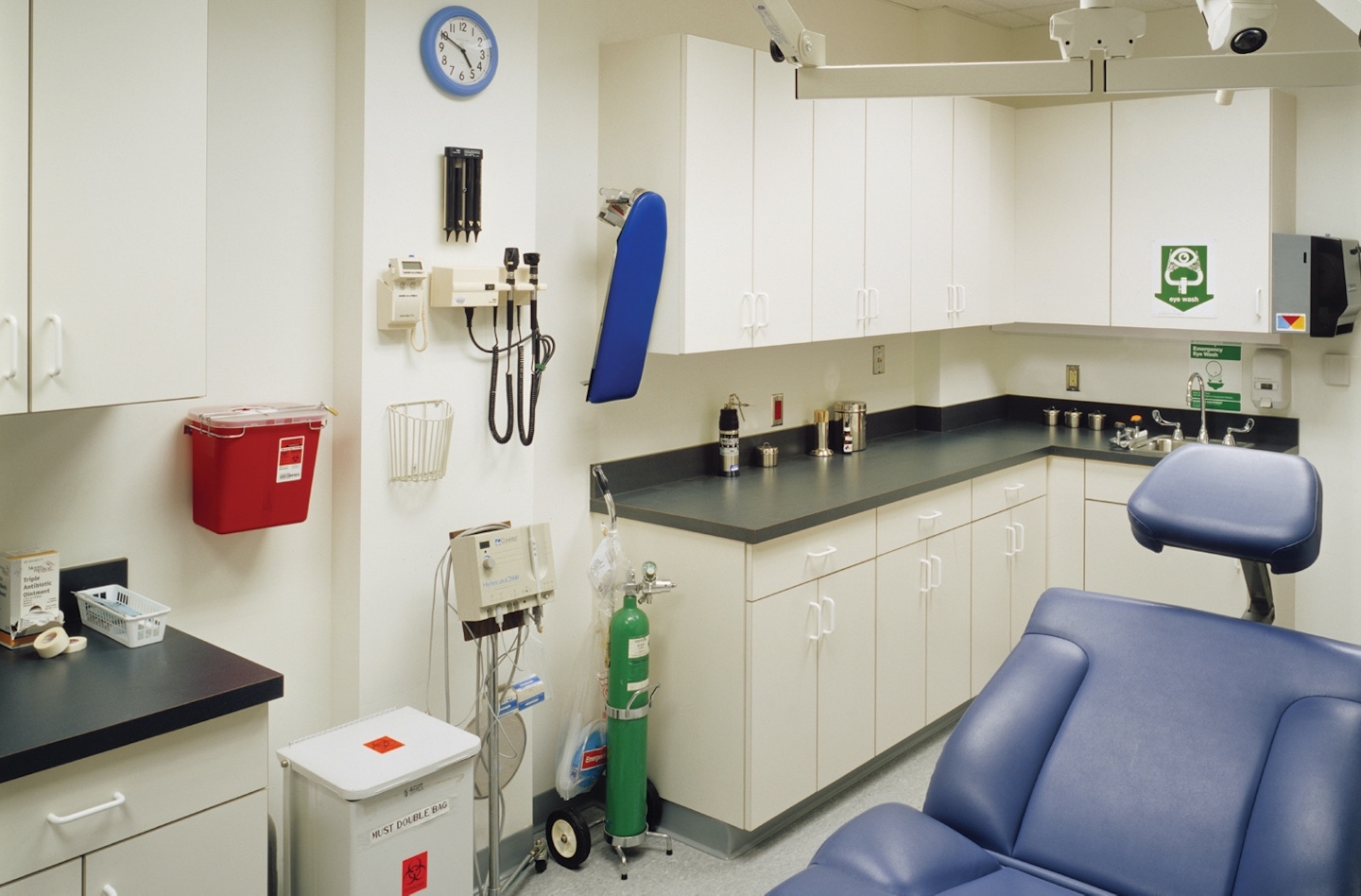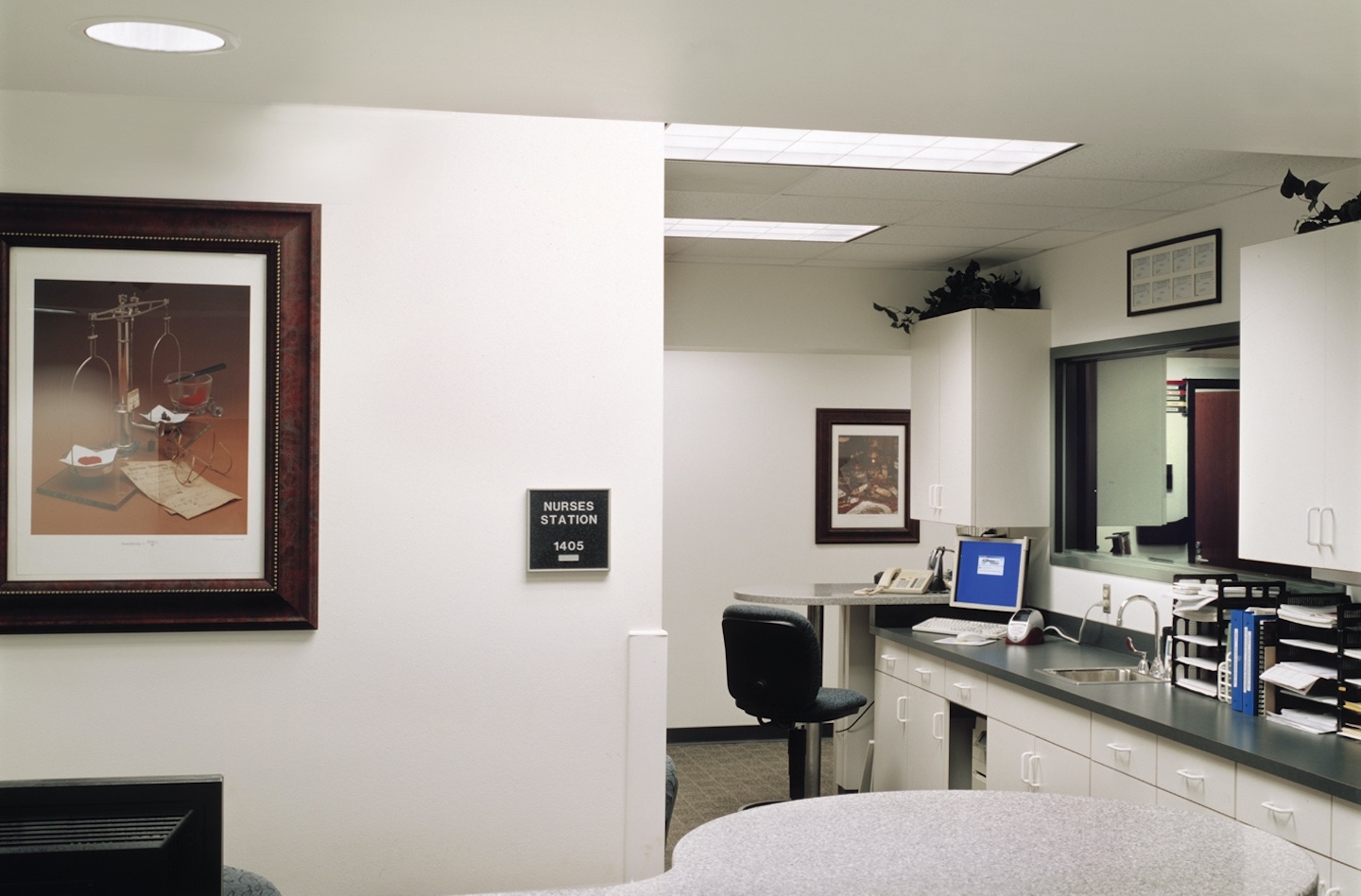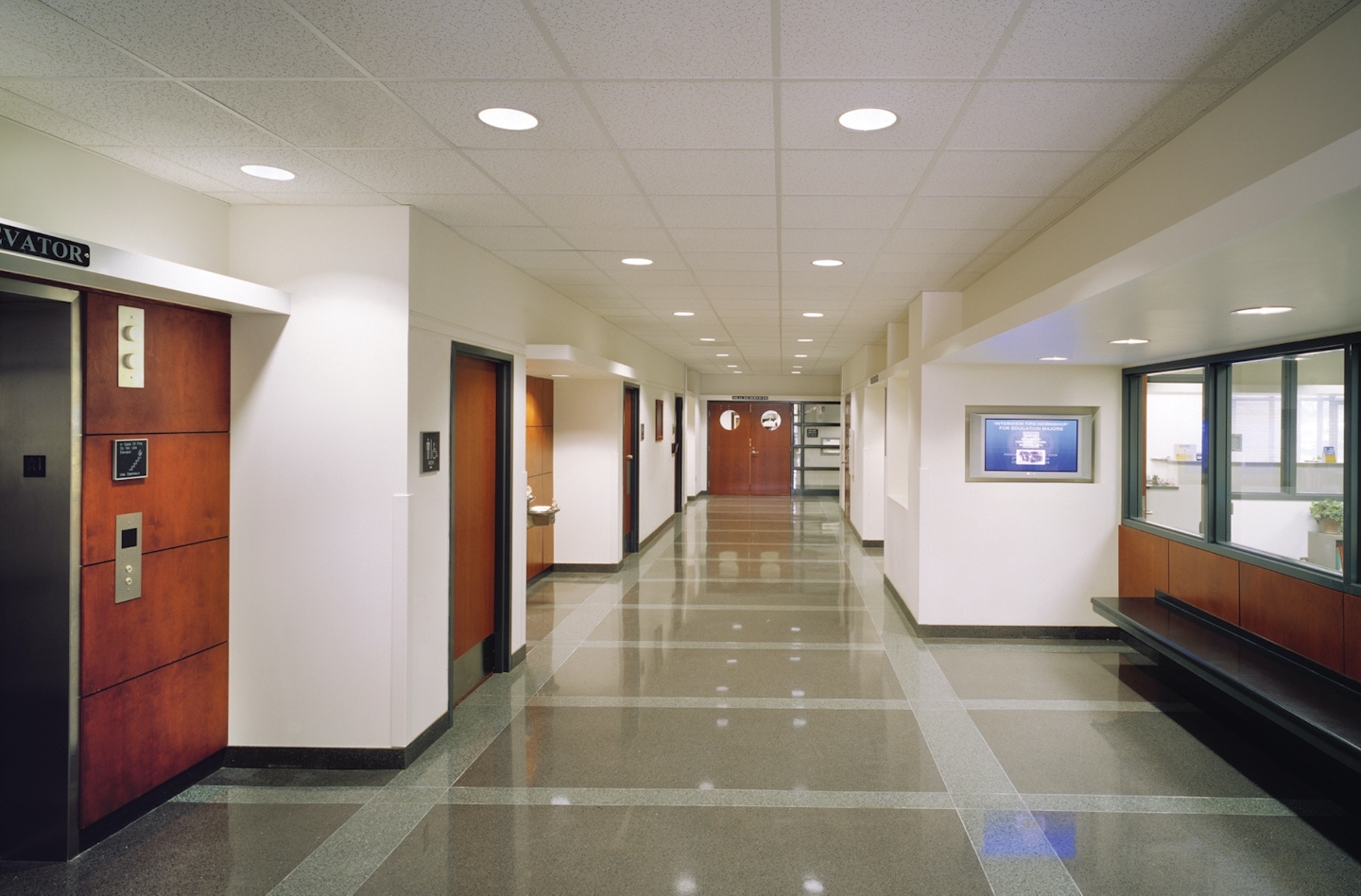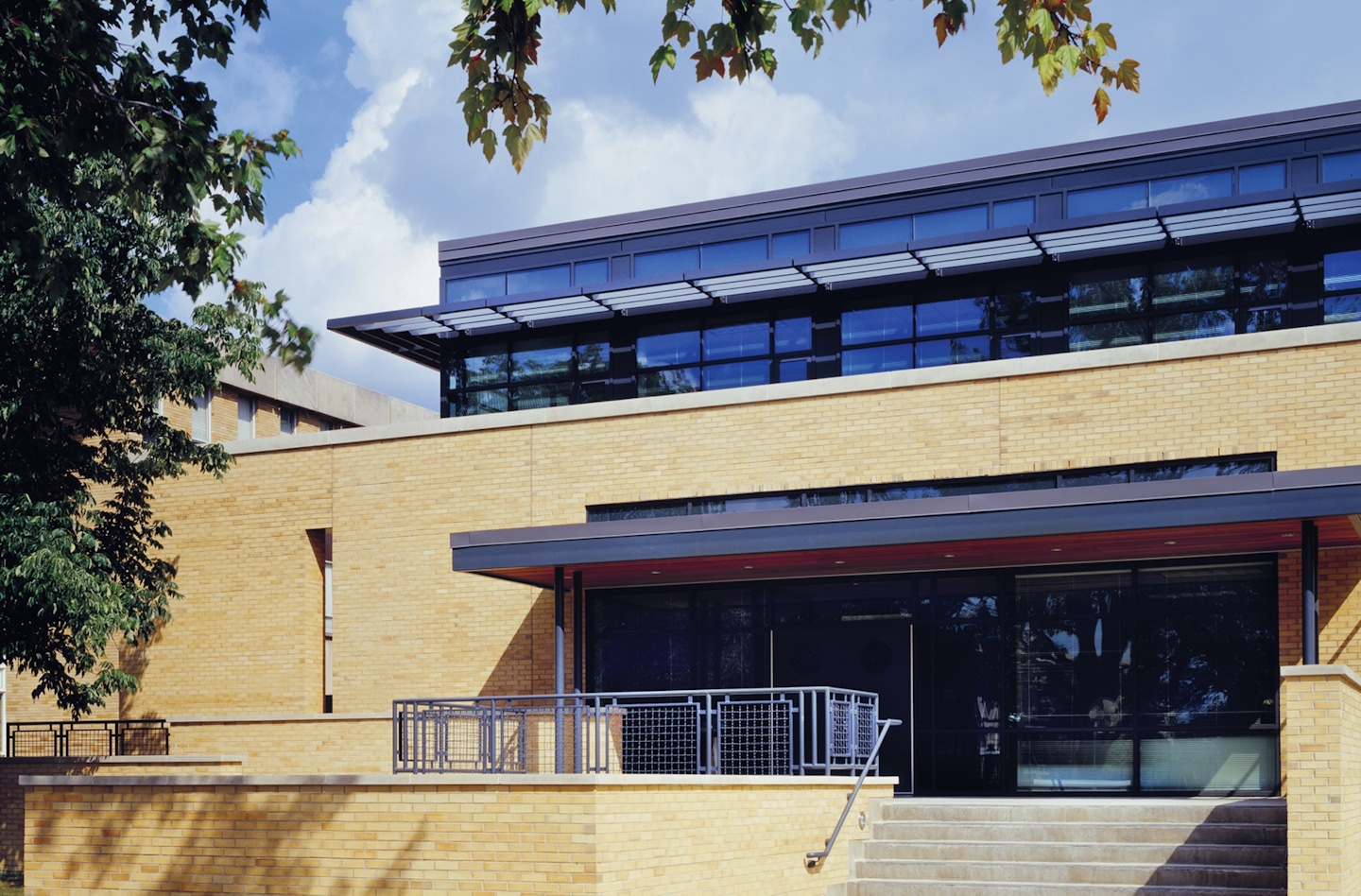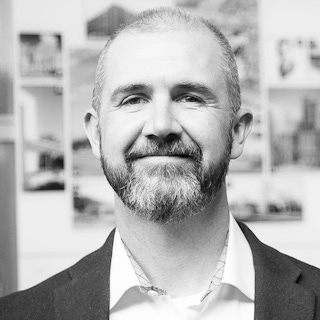Epstein designed the 33,000-square-foot Human Services Building that houses the Student Mental and Physical Health, Career Counseling and Communication Disorders Departments.
The project began with a feasibility study, where we analyzed five locations that the university identified in terms of utilities, building mechanical systems, pedestrian and vehicle access, parking, demolition requirements, future expansion and relative costs. Our recommendation was accepted by the university.
The project required distinct spaces for each function. Epstein successfully collaborated with several University user groups in developing the accepted space plan and layout. The project encompasses 15 examination rooms, an x-ray room, triage room, laboratory, pharmacy, and diagnostic rooms for the Mental Health Department.
The two-story design is placed on a narrow property fronting the south quadrangle. Accessed from one of the primary pedestrian circulation routes of campus, landscape and garden walls welcome students into the building, and provide layers of privacy as one moves from public to private functions. A shared primary lobby allows easy distribution into individually tailored waiting areas for each department, in addition to offices, meeting areas and other support space.
The L-shaped layout creates a landscaped court, providing a quiet place apart from the hubbub of campus, improving the outlook of the clinical rooms and offices within the building, and providing enhanced views from the adjacent Thomas Hall student housing.
Sheathed primarily in glass, the second floor of the building is stepped back, forming an outdoor terrace overlooking the quadrangle which provides upstairs users with direct access to the outdoors. The cladding of the building in brick, glass and wood creates a warm, open, naturally illuminated and functional environment for both students and workers while providing necessary privacy enhancing separation and identity among each department.

