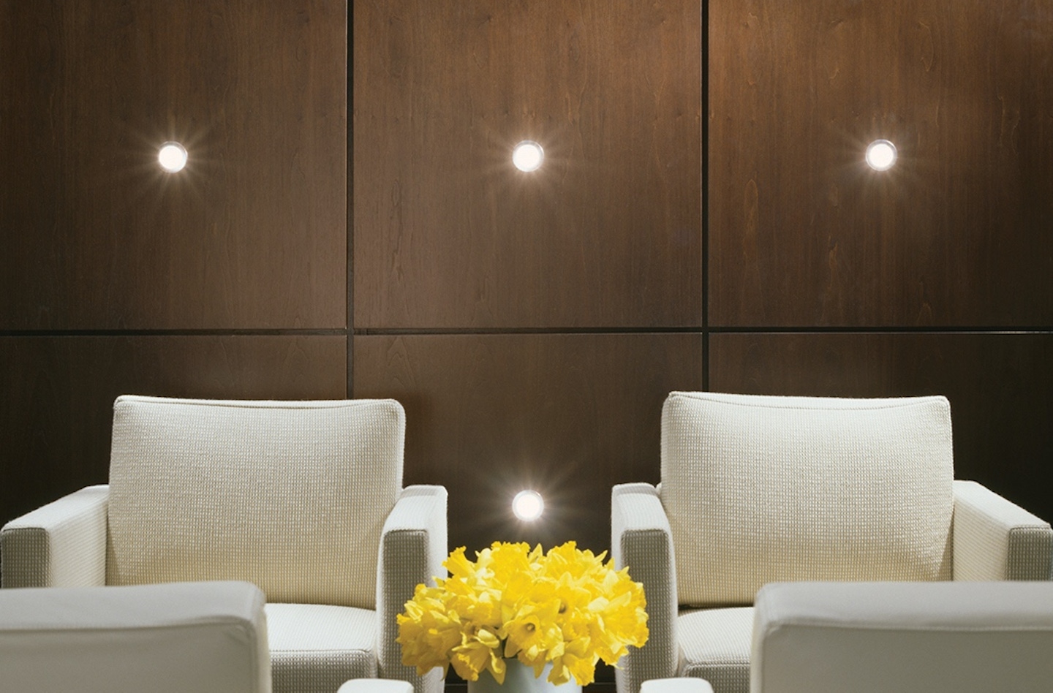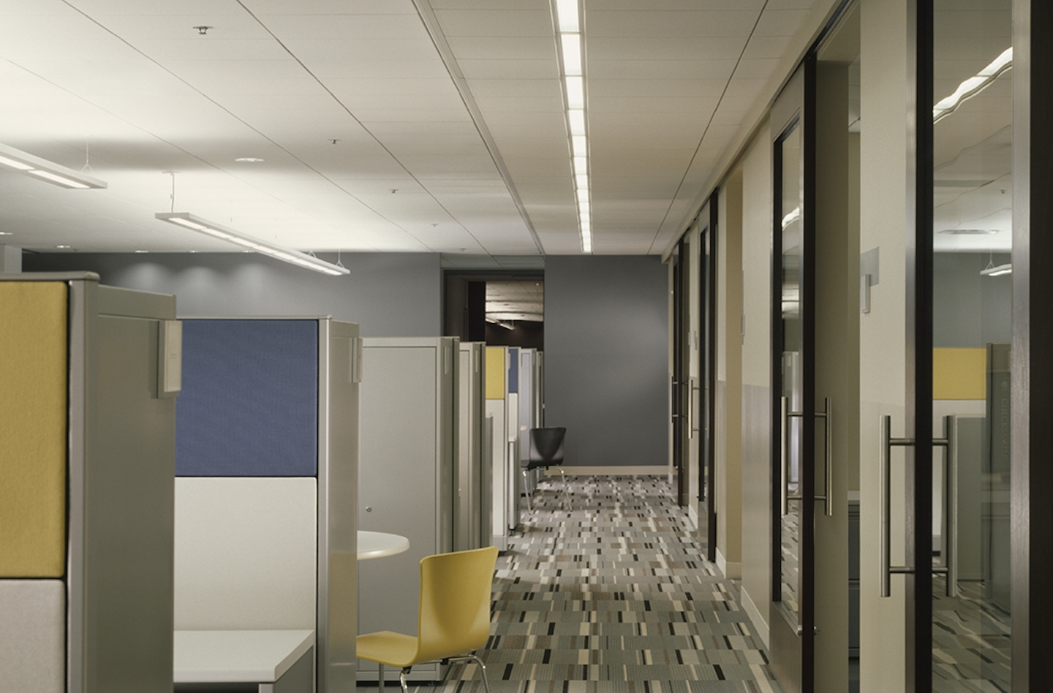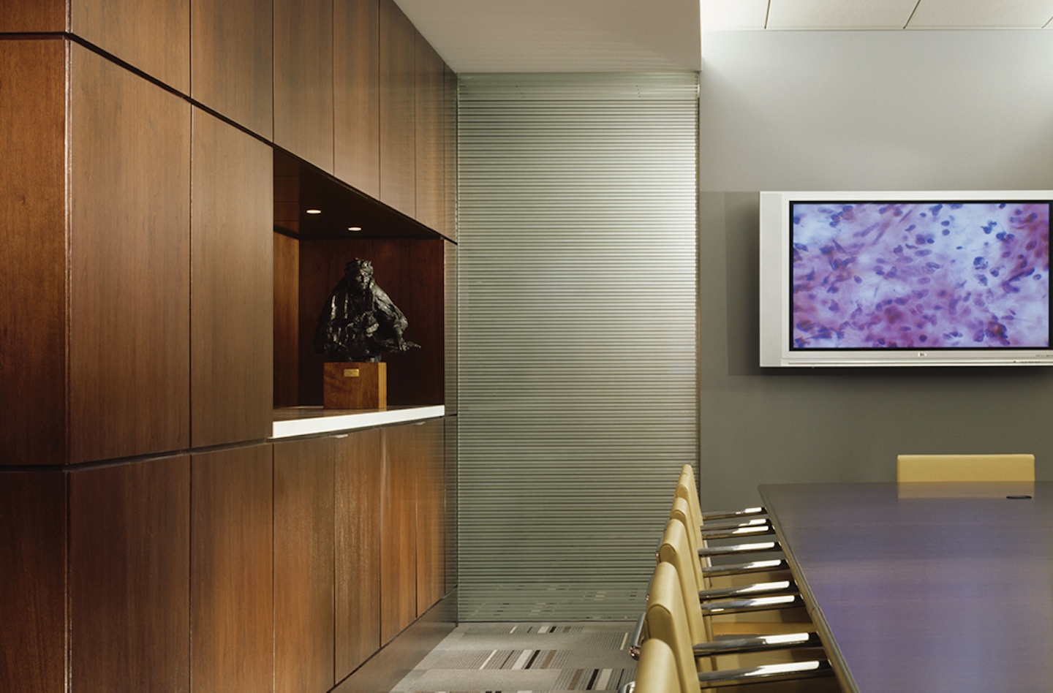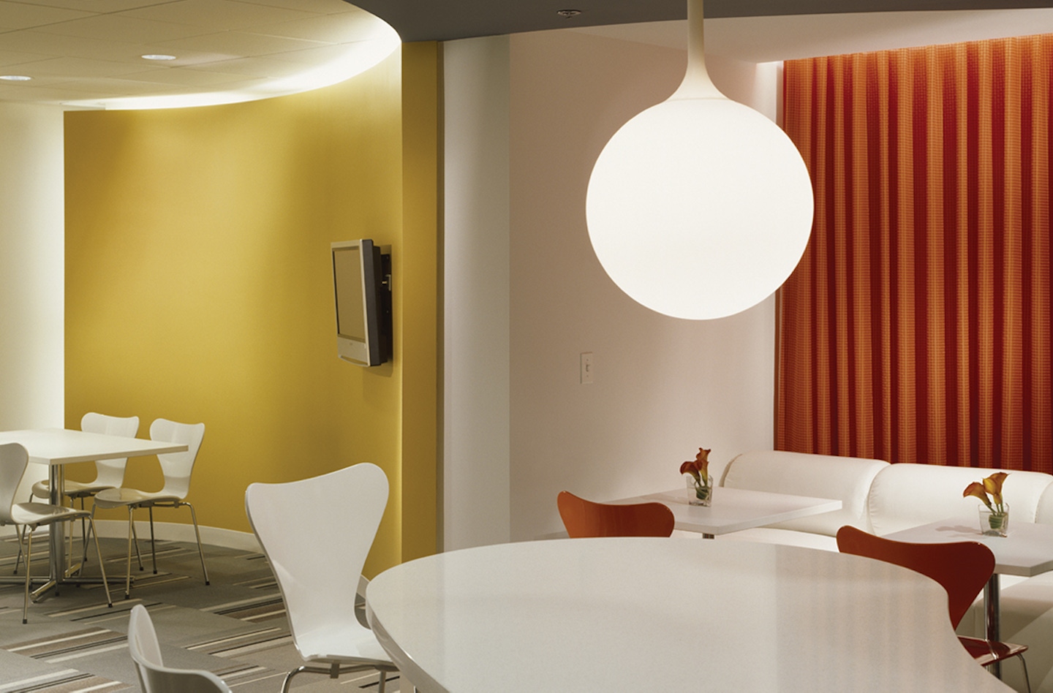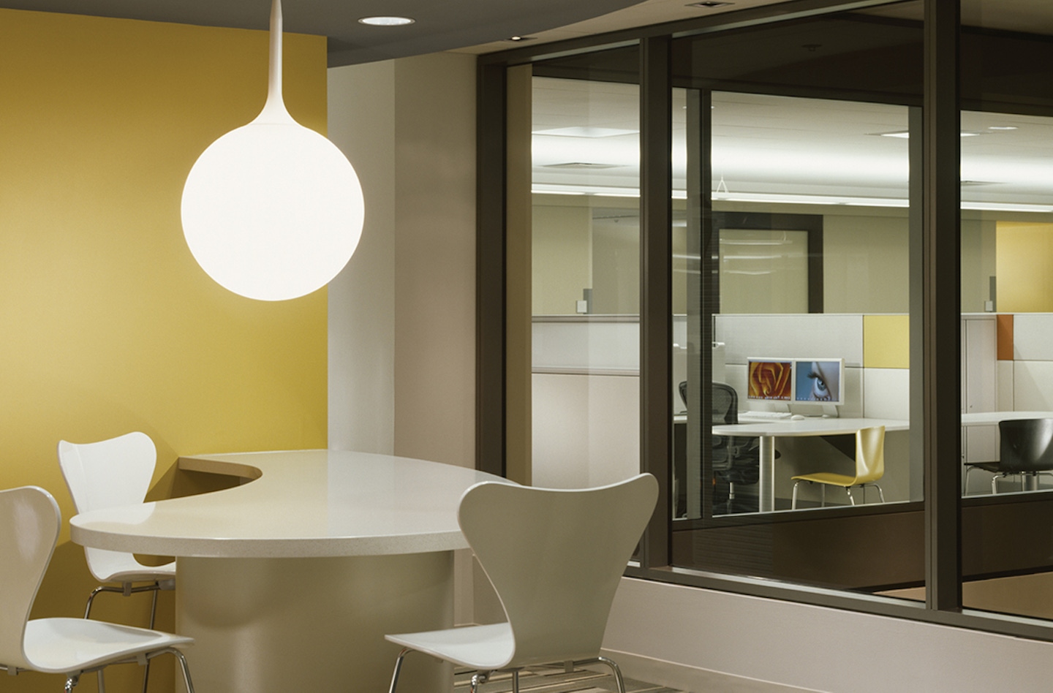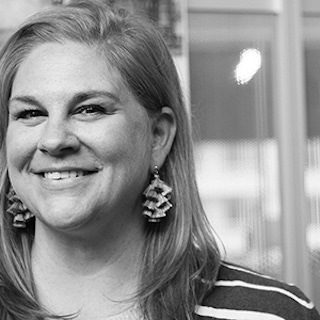Epstein was commissioned to provide full design services for the consolidation and relocation of the American Society for Clinical Pathology (ASCP). The ASCP consolidated from a near west side 100,000 sf space to a 32,000 sf high-rise loop location. The program consisted of 34 offices and 92 workplaces, conference, team space, training, and workrooms.
Four possible locations were identified by the client. Epstein provided test fits for each space, helping ASCP establish which space best fit their needs for each department, personnel, and required auxiliary spaces.
The key design concerns for the new space included open workplaces with light and view, impact at reception, collaborative settings; and reinforcement of ASCP's mission.
Using $50.00 per square foot for interior build-out, Epstein provided a laboratory and pathology design concept expressed through graphics and finishes.
To create open space at the buildings perimeter and atrium, offices are located at the plans interior along the central column line. The interior offices gain light and view through five foot sliding glass doors.
All work was completed on a 7-month, fast-track schedule - from space planning to move-in date.

