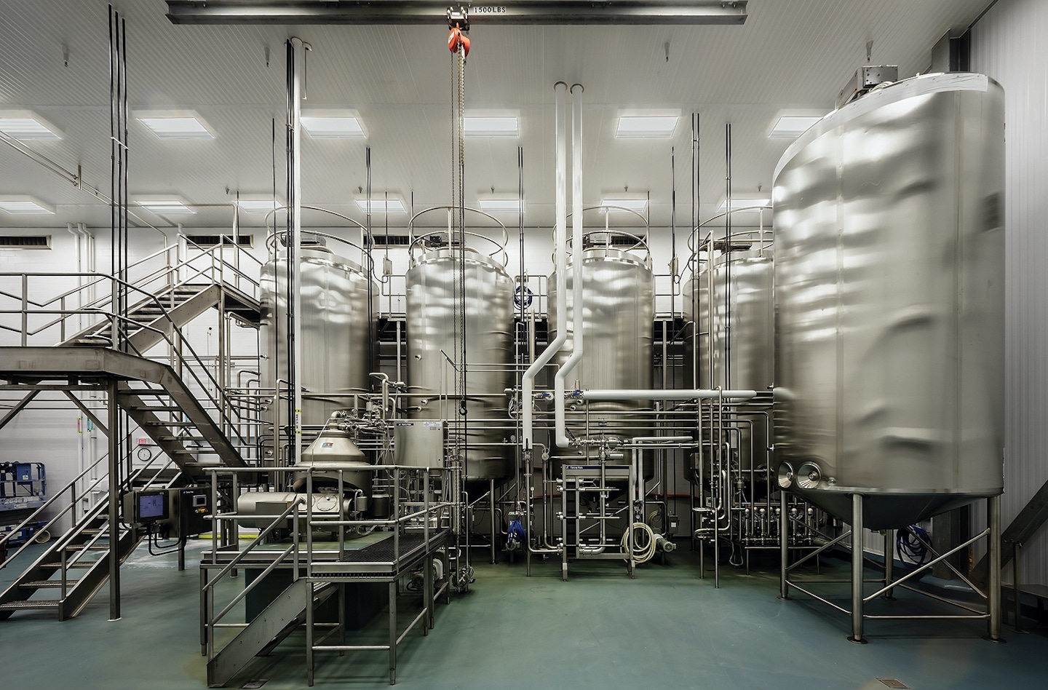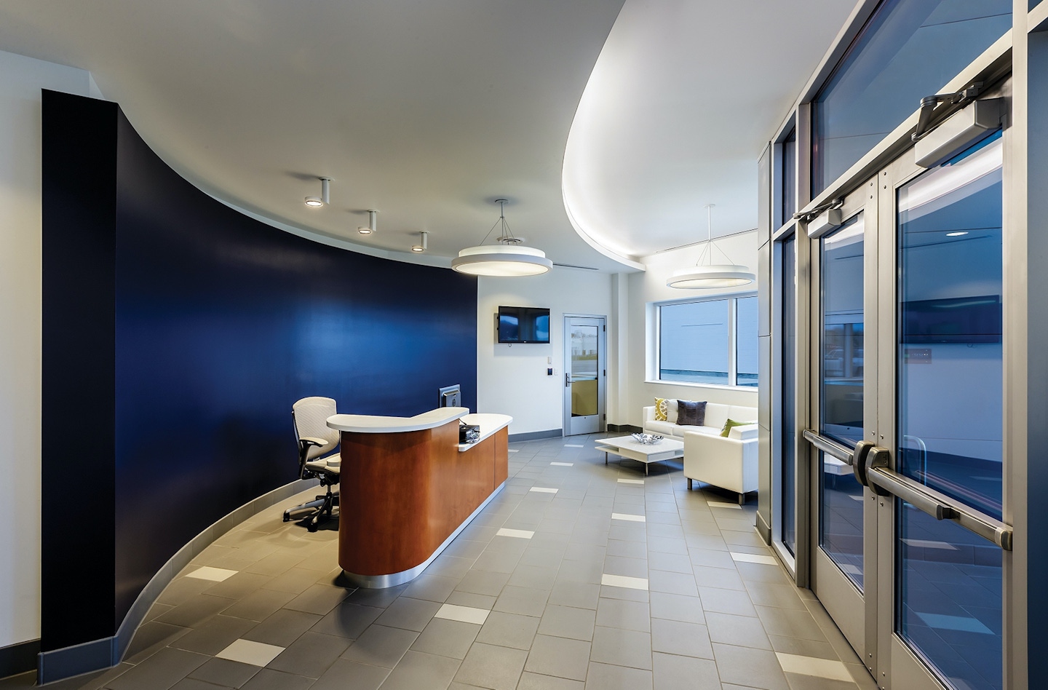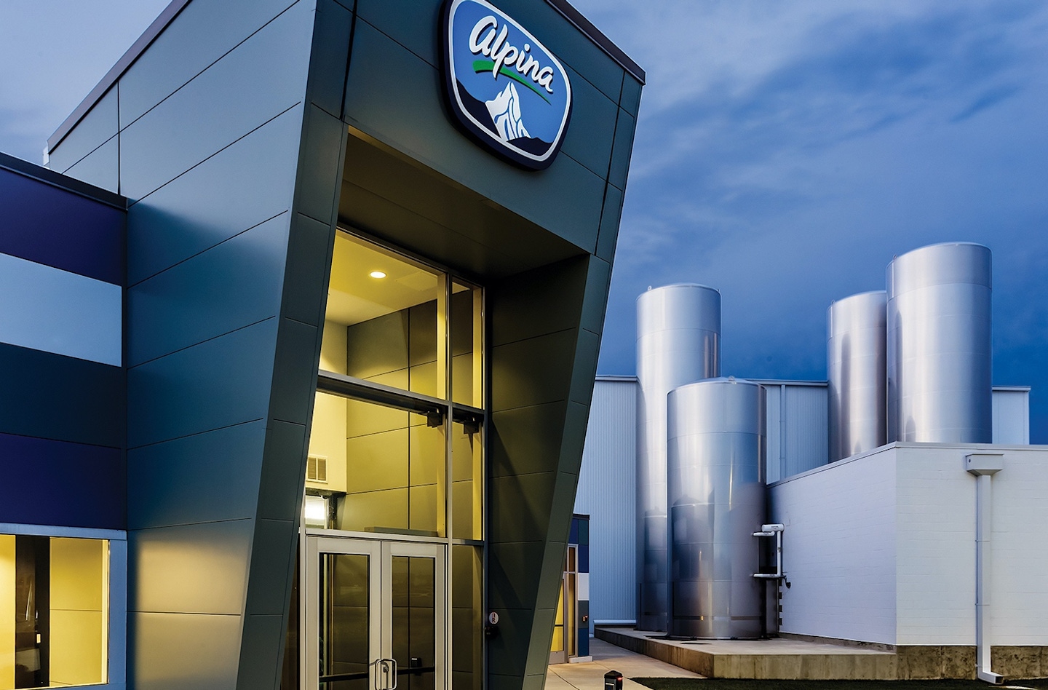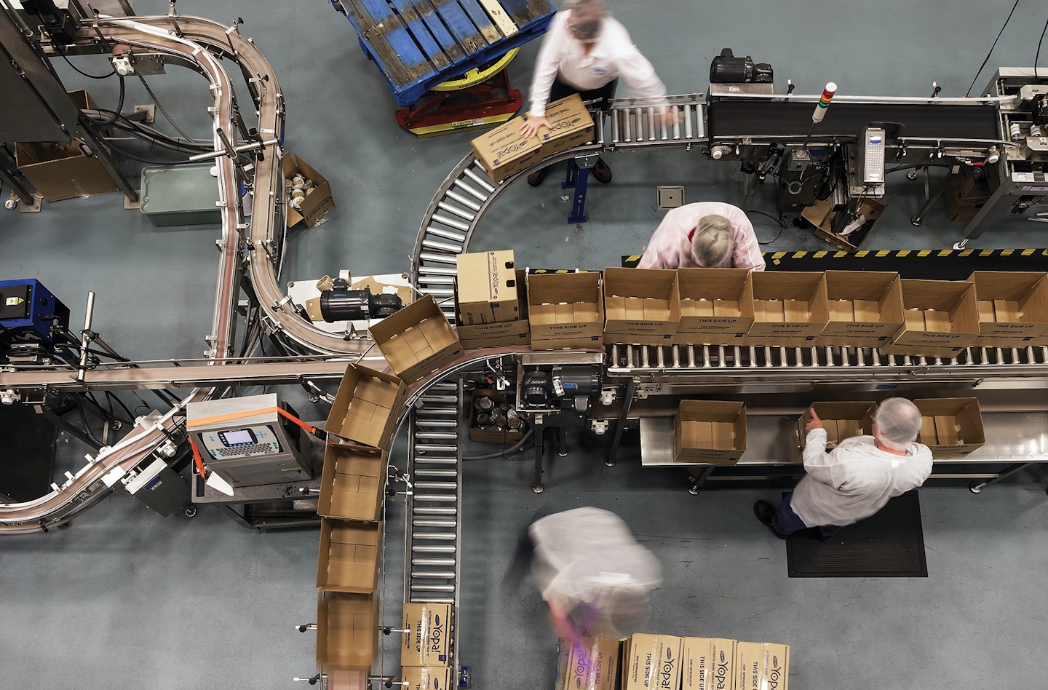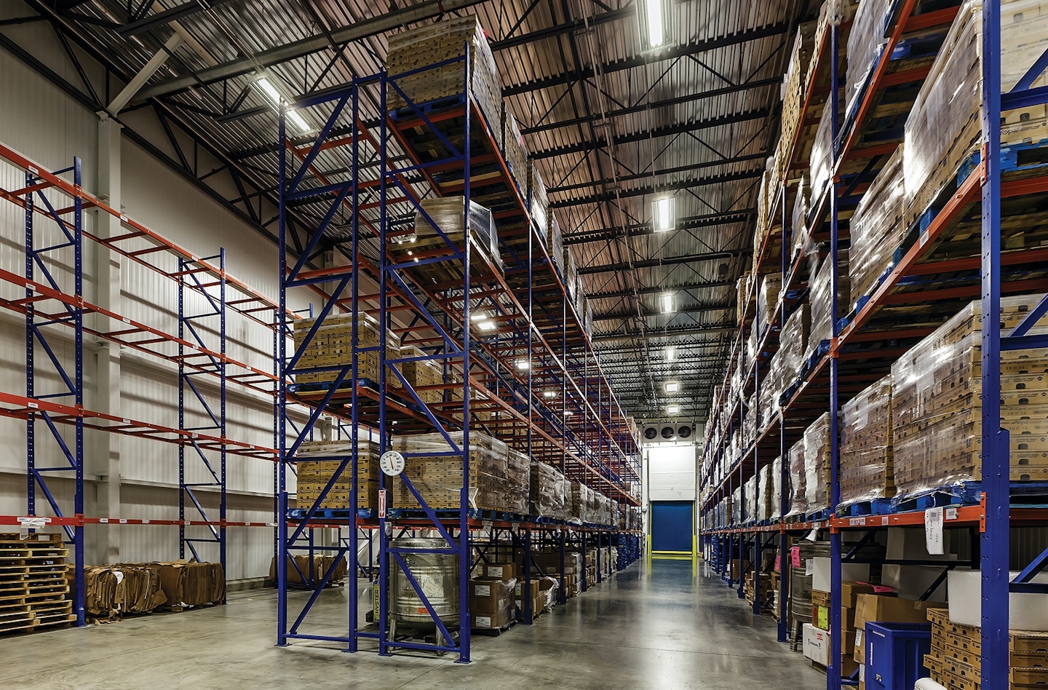Epstein provided DesignBuild services for an $18 million, 40,000-square-foot yogurt processing facility for Alpina Foods, LLC. Epstein worked alongside Seiberling Associates, a leading process design firm, who specializes in dairy processing facilities.
The facility provides enough space for an estimated 55 employees when expanded to its fullest capacity and was designed in compliance with both FDA and USDA regulations in order to allow Alpina maximum flexibility in product type.
The facility incorporated numerous LEED and energy saving components. The exterior of the building at the front entry also features a modern design that is welcoming to visitors and employees alike.
The interior of the building is comprised of three main components, the production spaces, the employee office and amenity spaces and the support spaces. The production portion of the building consists of receiving areas, a production core, a packaging component, a laboratory and warehousing and distribution functions.
The employee office and amenity spaces include locker rooms, a break room, a front lobby, and an office component. These elements incorporate a level of design unique to production facilities while still remaining on a budget.

