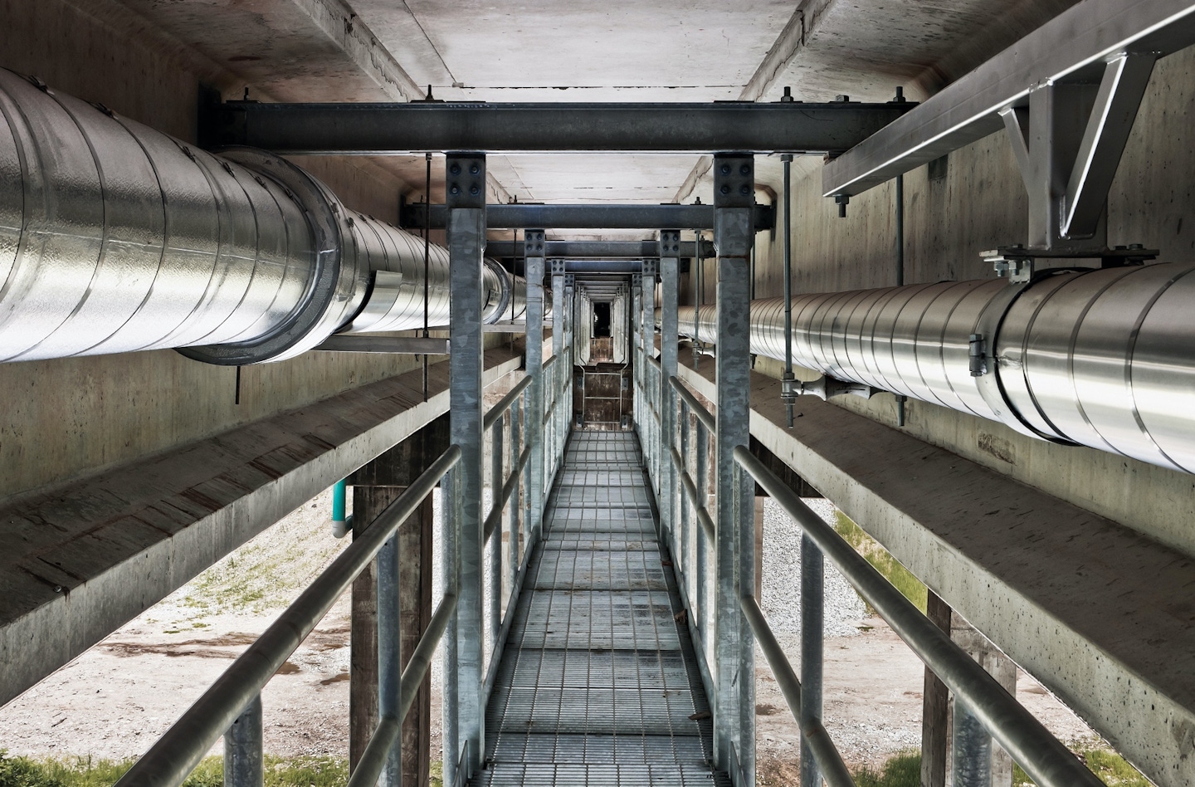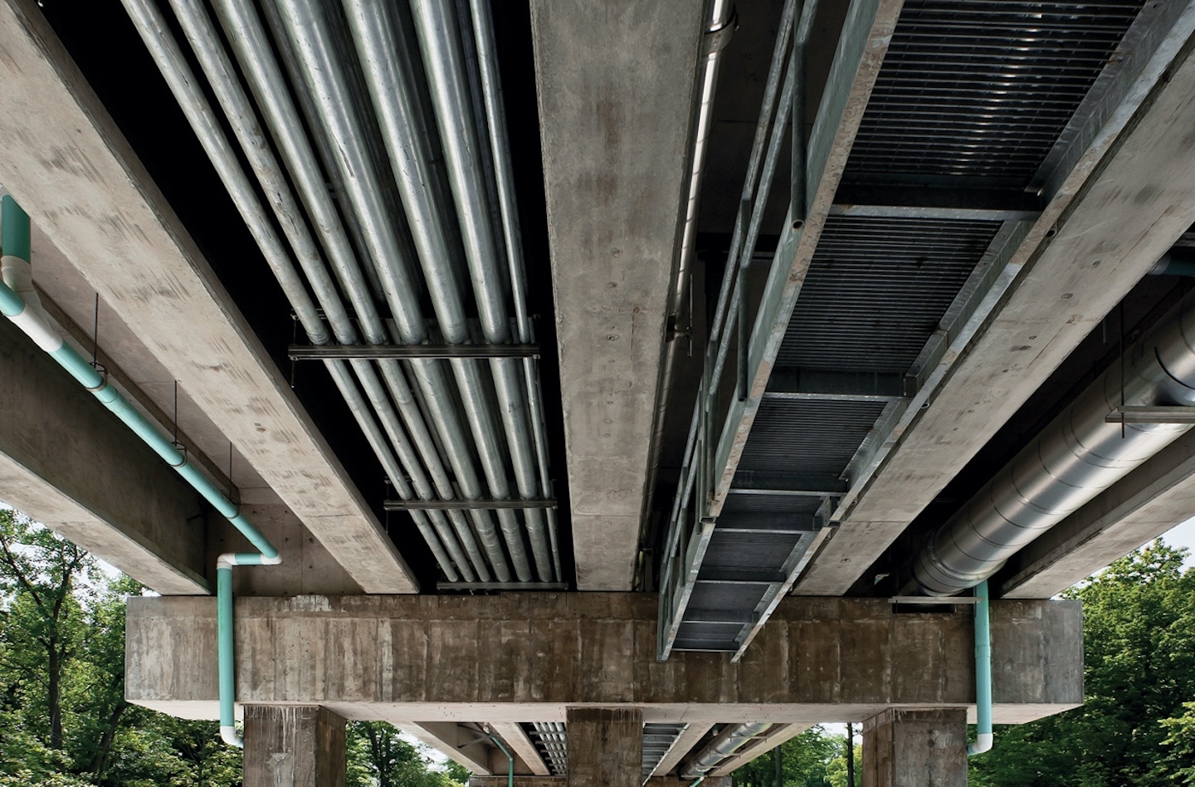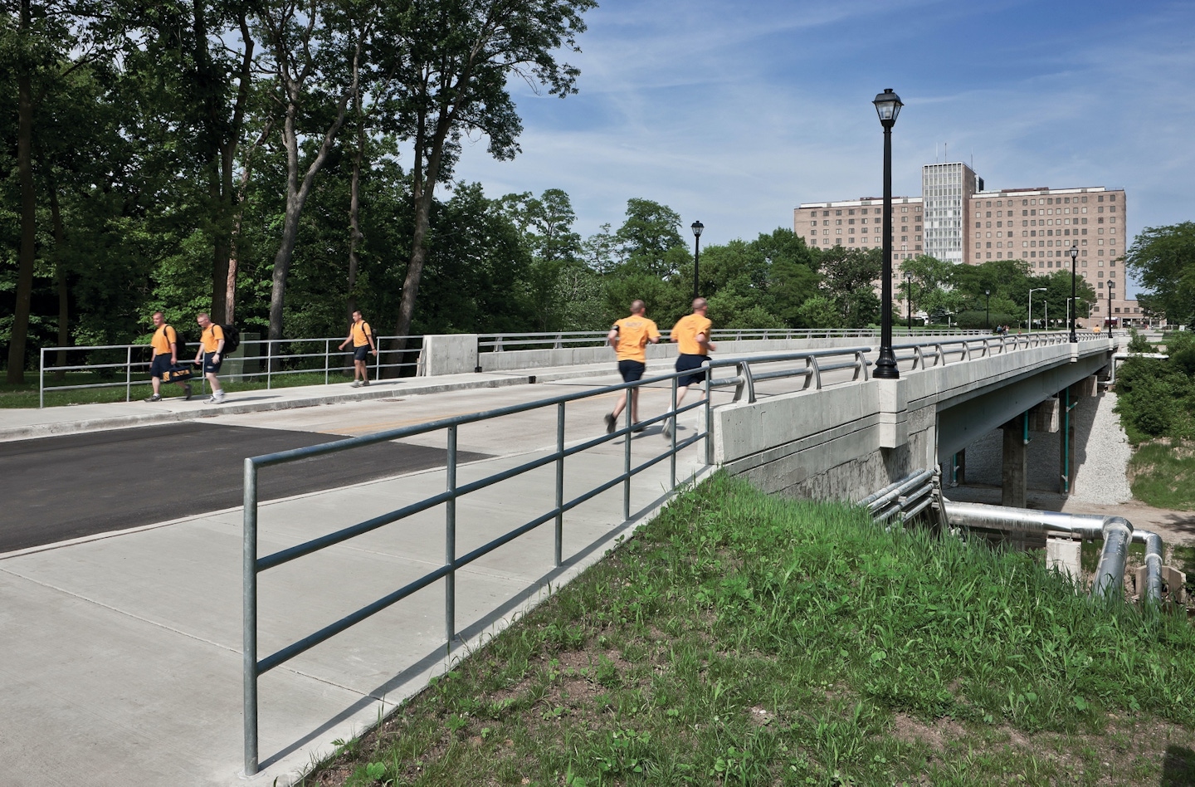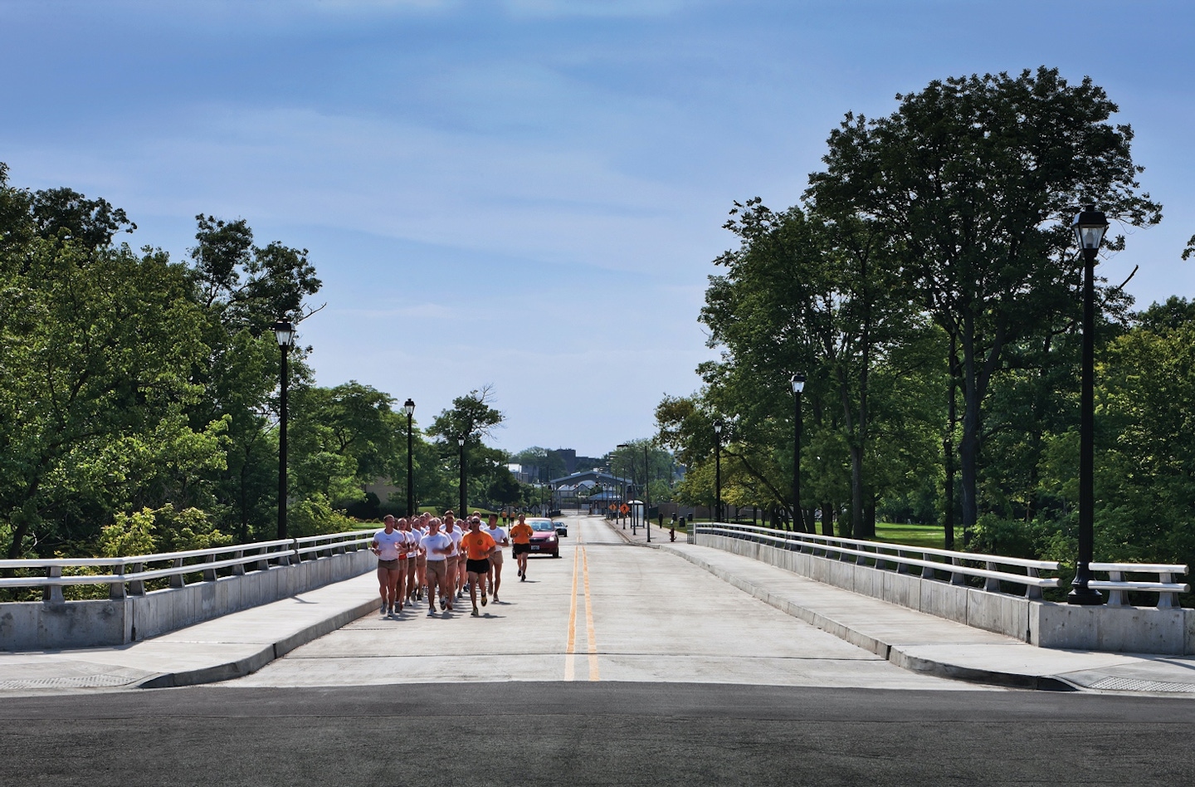Epstein provided civil, mechanical, electrical and structural engineering services for the DesignBuild replacement of a 300-foot span of D Street across a 30-foot ravine and Pettibone Creek at the Great Lakes Naval Station.
The existing 50-year old two-lane bridge consisted of three spans of reinforced concrete beams monolithic with the deck. Existing water, gas, steam, condensate, electrical and communication utilities were suspended from the deck for the full length of the bridge.
The replaced bridge is a two-lane, three-span, precast, post-tensioned Bulb-T beam superstructure with a cast-in-place deck. The D Street Bridge substructure was replaced down to footings and the existing footings were extended and reused.
The project involved 502 feet of sanitary sewer relocation from a nearby existing trestle to the new bridge. The sanitary sewer was PVC for the underground portion and flanged ductile iron for the segment attached to the bridge. 325 feet of water main replacement; steam and condensate replacement as well as gas, electrical and communications replacements were also part of the project.
NAVFAC required a 6’ pedestrian bridge to allow uninterrupted access for the pedestrians across the ravine during construction. Approvals and permits were obtained from the North Shore Sanitary District and the Illinois Environmental Protection Agency.
One of the challenges of the project was to remove and replace the bridge without interruption to the many utilities attached to the bridge. The solution was to install temporary utilities both under the ravine via directional bore and over the ravine via a 10’ prefabricated Warren truss steel bridge with a secure barrier between the pedestrians and the utilities.
This was wide enough to allow room for utility installation and the required 6’ walkway. The temporary utilities were supported by the concrete deck and attached to the truss. This solution proved to be the least expensive and quickest installation.





