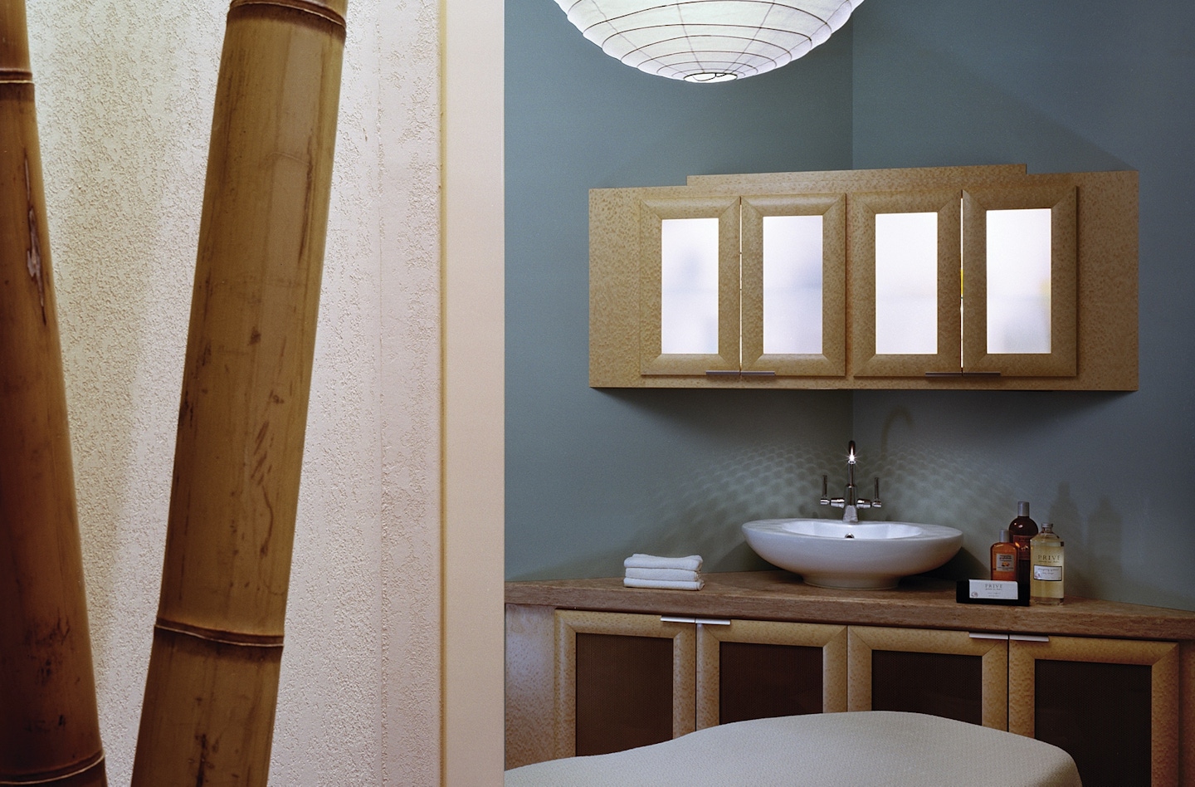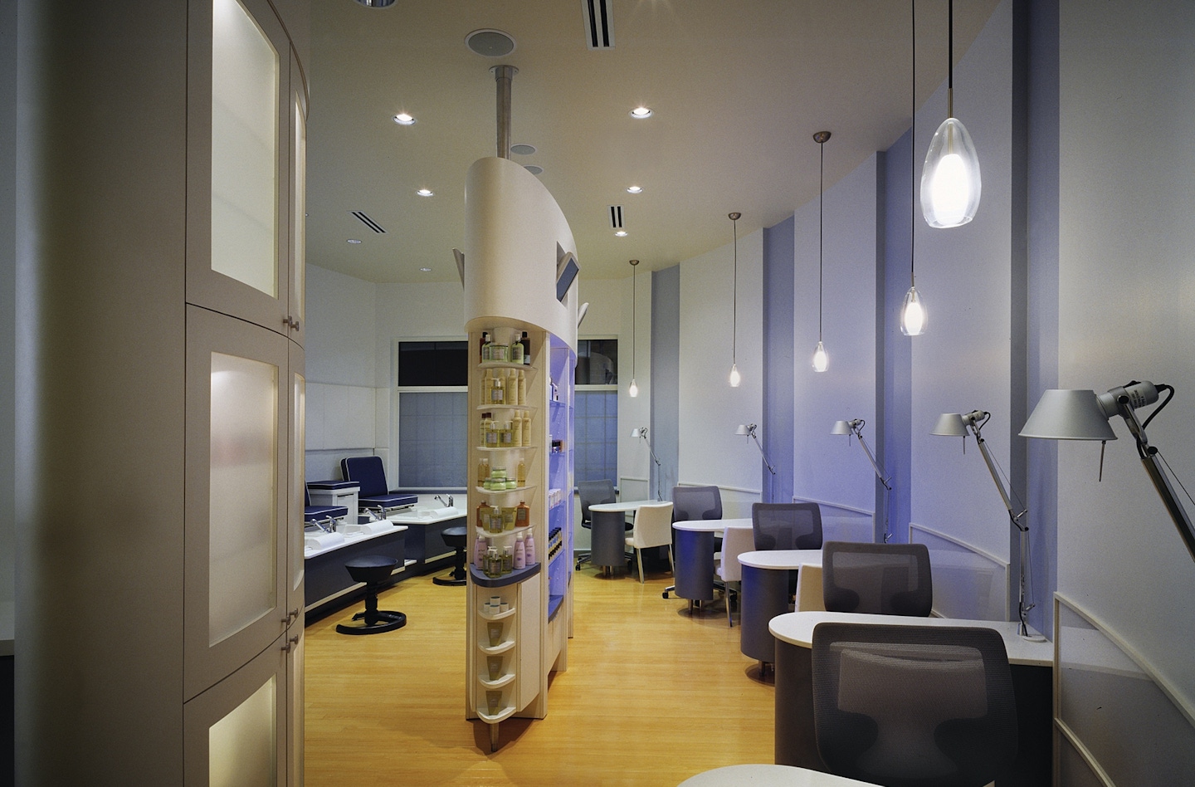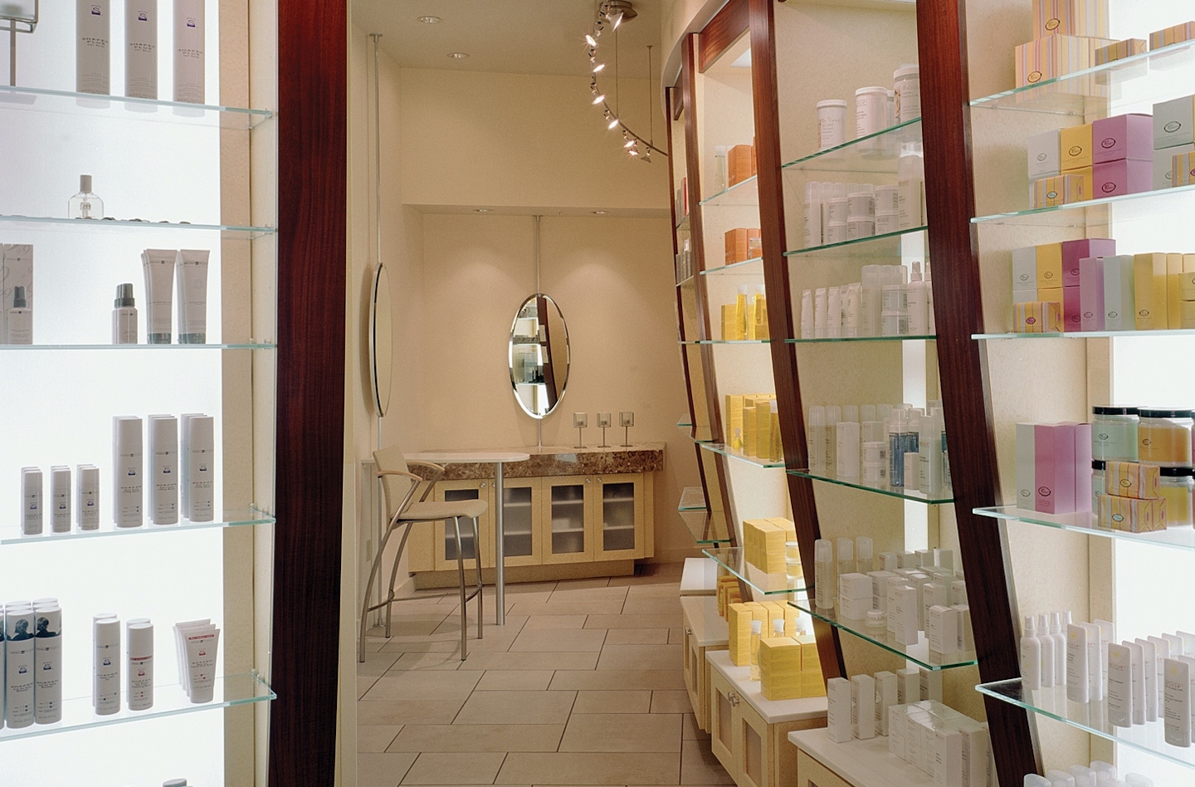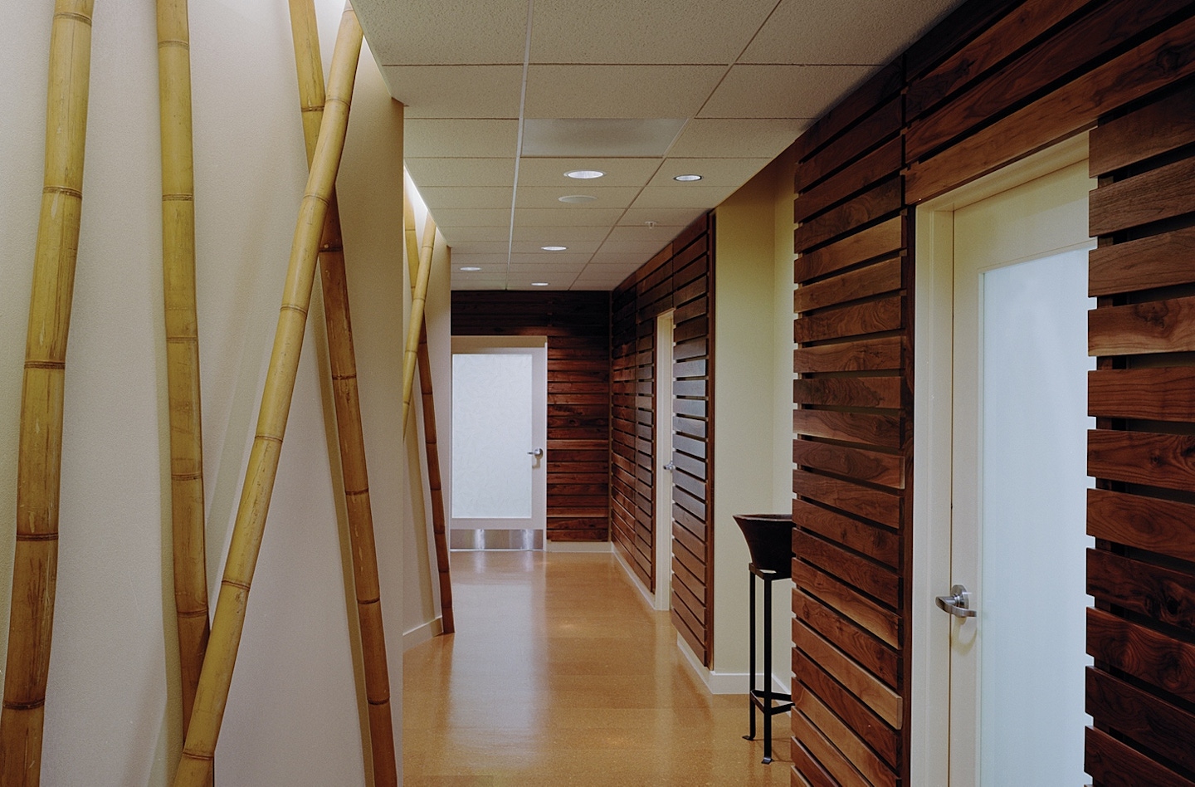Upon completion of a design competition, Epstein was awarded the Anton's Salon and Day Spa project. The owner wished to increase and re-image his facility by taking an additional 2,000 square feet of adjacent space.
The program for the project included adding an additional six styling stations to the salon; increasing the capacity of the nail area twofold; adding three treatment rooms, a small dining area, men' and women's changing areas, as well as a special Zen-relaxation center for the spa. The owner was also very interested in increasing the capacity and visibility of the retail fixtures throughout the salon and spa.
The concept for the salon and spa was to create three distinct yet cohesive personalities with the reception desk and retail space functioning as the pivot.
The salon is high-action and high-touch. The space allows for interaction between stylists and their clients through the placement of the styling stations as well as the transparency and reflectivity of the station itself. The material palette selected conveys a sense of contemporary warmth.
In contrast, the nail salon with its curving walls and bowed retail fixtures provides a sense of activity yet allows for privacy as well. The cooler tones used provide a clean backdrop in which to view nail color selections. The lighting is both diffused and concentrated for the individual task at hand.
The spa focuses on calm and well-being. As one transitions through the wood and translucent glass doors the mood is immediate. The treatment rooms are grouped together in a honeycomb design to maximize the space available and to create rooms without sharp corners. Each treatment room received a special therapeutic color tone. The use of full height partitions and cork flooring address the acoustics. The deep toned hues and warm materials used throughout the corridors and relaxation rooms generate thoughts of the forest and fauna of Scandinavia.





